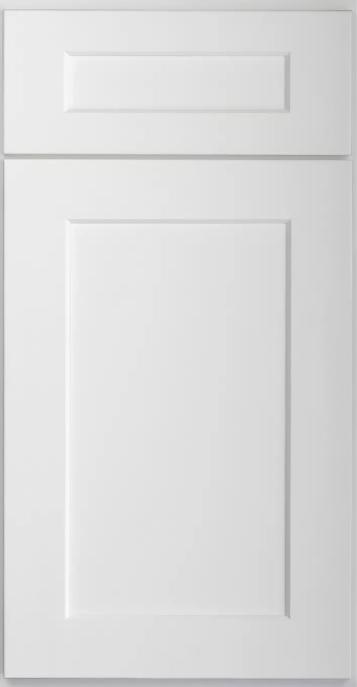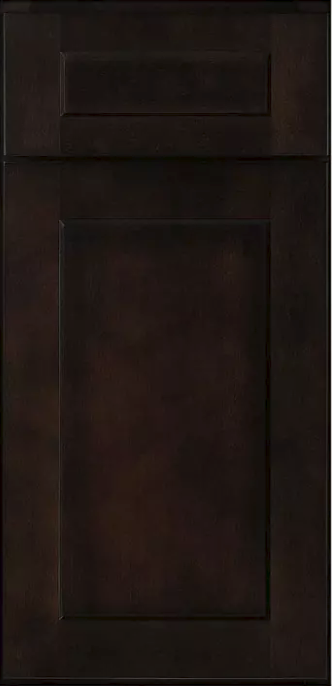Will Our Risk-Taking = Success?
- mollybydesign
- Aug 1, 2019
- 4 min read
This was probably the most lengthy and scary selections process we had to go through... in some ways, as this is being written, we are STILL flushing out some things! For us, having an office AND a home to coordinate has truly added to the complexity of this "design/construction opportunity!"
We went back and forth here on the route we wanted to take with our cabinetry. Ultimately, much like many of the other things we are doing, we didn't take the easy path. Some might say, it's the "road less traveled" because of all the unknowns that lie ahead. I am used to working with turnkey local vendors that assist and guarantee their assistance and follow up, but simply put, this was just a matter of cost-savings.
After learning about many of the "ready to assemble" companies, Rob really felt like we'd save a lot if we installed the cabinetry ourselves and the truth is, the numbers don't lie.
What lies ahead with the install will come later in the blog if we live to tell about it! We, by no means, recommend taking this route.
There is something to be said for keeping your sanity... we may have lost ours by now. It came back to realizing we have a million other selections that still needed to be made, so we knew we had to save some of our budget here.
So sleep... who needs it?!
We needed to plan for:
Kitchen perimeter
Kitchen island
Coffee bar
Built-ins next to the fireplace
Master bath vanity
Pantry
Laundry room
Pocket office
Upstairs master bath vanity
Upstairs hall bath vanity
mollybydesign studio kitchenette
Keep in mind, we have to provide all the custom built-ins/desks for our entire office space, too since our current office is completely built-in and not coming with us!

Rob was steadfast in his decision to go with ready-to-assemble cabinetry, and after some cost comparison, I slowly got on board. I won't be getting the EXACT island design I set out to get (from the inspiration image above) but I will be getting a really great compromise that we will be creating ourselves... fingers crossed!
It's not that I don't trust the process, it's that we have SO much cabinetry in our house, and in going with a ready-to-assemble, Rob and I are going to be responsible for ordering, putting together, and installing ALL OF IT.
Trends

Open Shelving - There are some truly gorgeous displays of open shelving out there, and we love the look of a raw wood shelf holding simple, white dishware (and boy do we have A LOT of it!) However, in the kitchen, we don't subscribe to this trend. Open shelving accumulates dust easily and things splatter in the kitchen, too, so this means you'll be constantly wiping dust and potentially grease off of whatever you're storing there. However, if the shelves contain items you use every day, and you'll be washing them anyway, that might be less of an issue. But you'll still need to clean those shelves often. We are doing these in non-food areas like in the foyer, family room and even our bedroom. We've planning to mill some wood from our property and have acquired some old barn wood from Rob's family Catskill Mountain dairy farm. Planning to display easy to clean things on them... like pictures of Rob's family farmhouse that influenced our new home!

Two-tone Cabinets/Color customization - Choosing a different color for your island and perimeter cabinetry OR upper and lower cabinetry is a very common choice now. It's a great way of incorporating more than one favorite color/finish, as well as a way to add contract, interest, or add a connecting piece to a different room (i.e. wood finish on the bottom cabinets matches your ceiling beams or coffee table finish).
Storage Efficiency - There are a LOT of customization options for your cabinetry. If your cabinetry had a lazy Susan and built-in spice rack 20 years ago, they were considered custom, but those are pretty common in kitchens today. Now, you can browse options for pullout trays, narrow spaces, blind drawer organizers, bread boxes, deep drawers, and tilt out trays.
Our final decision:
Our final choice was Ready To Assemble (RTA) Store, where we worked with a designer to accomplish the style/finish/size/quantity needed. We also were able to order sample cabinetry doors ($18 each, and if you return them, you get your money back).
Our white cabinetry is the Brilliant White Shaker & the darker is the Coffee Shaker. We're also doing the Natural Grey Shaker (bottom) in the secondary bathrooms.

Oh, and for our hardware? Basic Amazon simpleness! The pulls come in a pack of 10 for $18.99 and the knobs in a pack of 25 for $23.87. (With 91 knobs and 59 pulls, we needed another cost-savings here!) For that price we can swap them out multiple times if something goes wrong! We'll likely mix in some specialty pieces too but we haven't gotten that far yet...too busy trying to make our customer's dreams come true!
**DISCLAIMER: Keep in mind, this price doesn't reflect installation which we brain dead people will be doing ourselves! Again, I always encourage turnkey to customers... this is A LOT to keep up with, but my husband signed up and our son will be by his side on most of it!











Comments